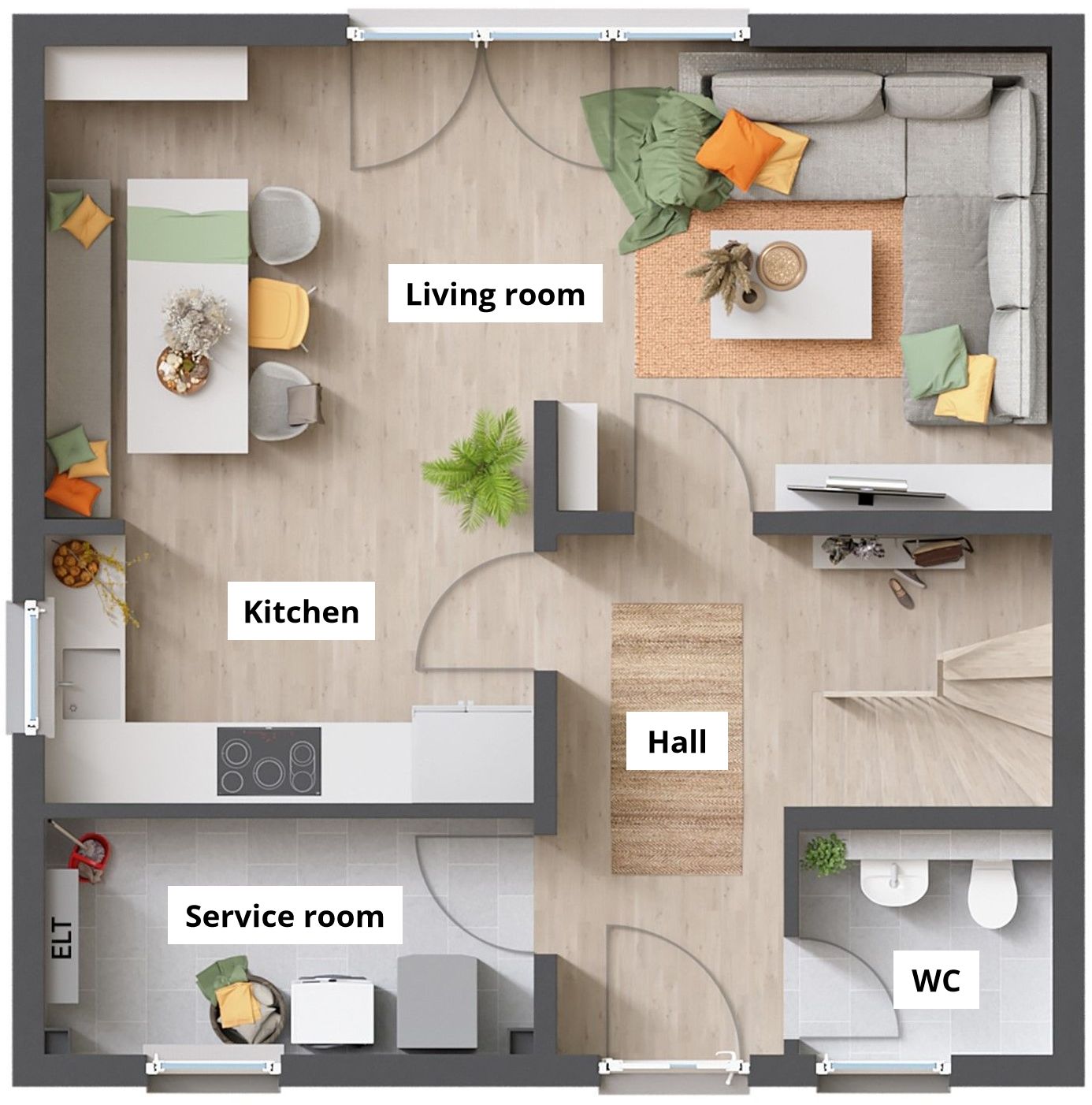TOWNHOUSE 100
Compact family house – living close to the city at rent-like conditions
This townhouse makes the dream of an urban lifestyle come true for couples or families with one child at rental-like conditions. The clever concept guarantees the balance between living comfort and optimal price-performance ratio.
On the ground floor, residents enjoy their everyday lives - from morning breakfast in the kitchen or dining room to cozy evenings in the living room. On the upper floor, the children's room offers plenty of space to develop. Bedrooms and bathrooms invite you to switch off and relax. A special highlight – the light-flooded gallery.
Despite its compact design, the townhouse 100 offers enough space. Thanks to the modern townhouse architecture, no sloping ceilings take up space on the upper floor. The house connection room and attic offer storage space and are the clever alternative to the classic basement.
We are already thinking about tomorrow today and building your personal solid house
including full equipment, e.g. with
According to the living space regulations, the living and usable area is 100 m² with external dimensions of 8.00 m x 8.00 m.
This house is available from €261,696.
Floor plan ground floor

Living space on the ground floor
| Living room | 26,28 m² |
|---|---|
| Kitchen | 7,19 m² |
| WC | 3,09 m² |
| Hall | 8,26 m² |
| Service room | 6,24 m² |
Floor plan upper floor

Living space on the upper floor
| Bedroom | 12,92 m² |
|---|---|
| Kid's room | 18,16 m² |
| Gallery | 8,60 m² |
| Bathroom | 10,28 m² |
The living space calculation was carried out in accordance with the living space regulations. This includes 6.24 m² of usable space. Minor deviations of up to 3% based on the total usable and living space are possible on site. Further deviations may arise if the standard versions are changed. Illustration may contain special requests.







