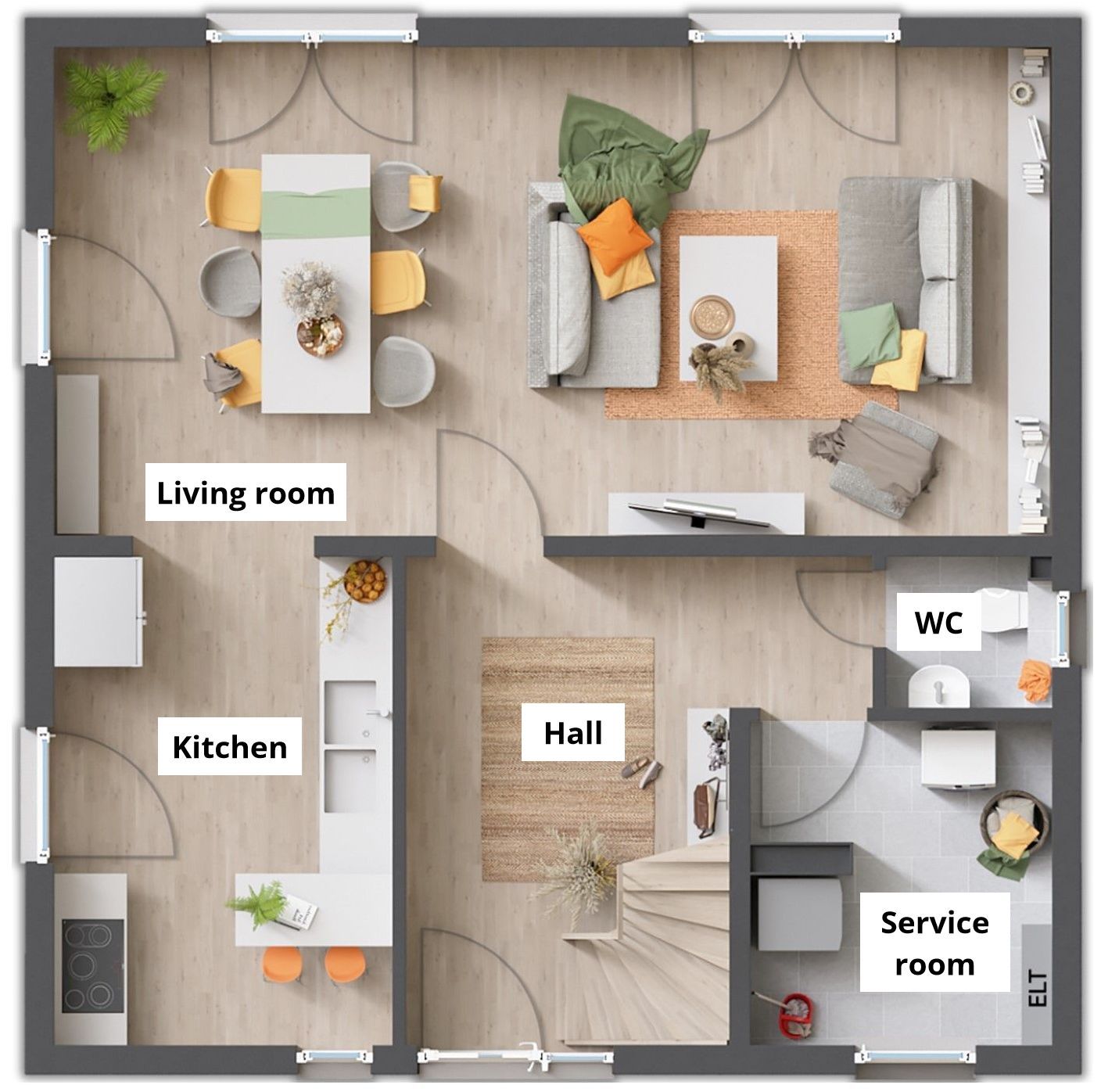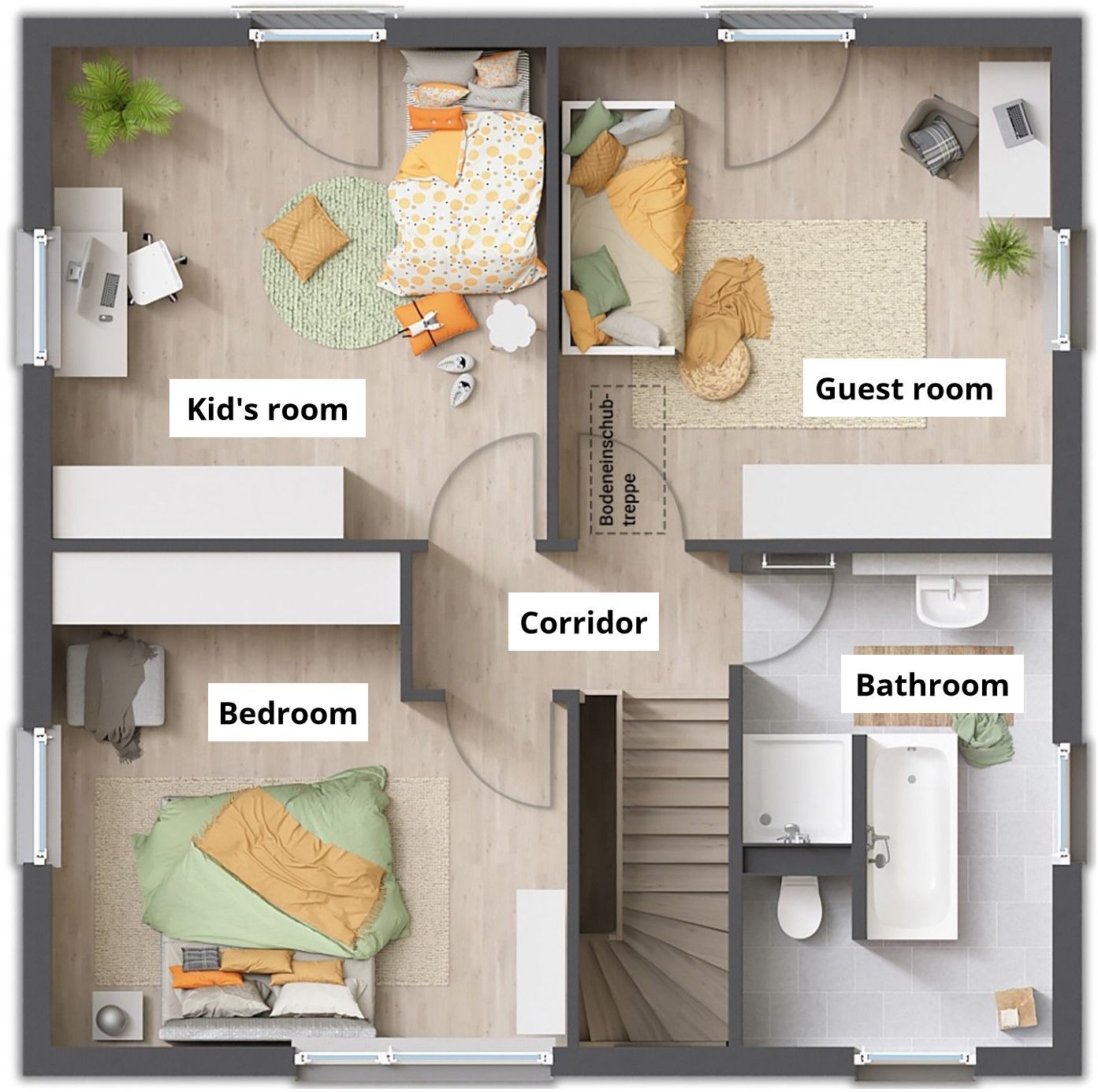TOWNHOUSE FLAIR 124
The townhouse to feel good – comfort and design perfectly combined
The cubic shape is the classic in townhouse design and also characterizes the look of our townhouse Flair 124. The urban style continues inside: the spacious living and dining area extends across the entire width of the house and is the heart of the house. Large windows let in lots of daylight and lead straight out to your living room in the countryside - the terrace.
In the kitchen you have plenty of space for cooking evenings together and family breakfasts during the week.
The attic also features the clear architectural style of the Flair 124. There are three rooms here that you can use as a bedroom, children's room, guest room or study. Thanks to large windows, all rooms appear bright and friendly.
Simple, chic, with lots of details and clear lines – you will feel at home in the Flair 124 townhouse.
We are already thinking about tomorrow today and building your personal solid house
including full equipment, e.g. with
According to the living space regulations, the living and usable area is 123 m² with external dimensions of 8.75 m x 8.75 m.
This house is available from €279,860.
Floor plan ground floor

Living space on the ground floor
| Living room | 33,21 m² |
|---|---|
| Kitchen | 11,00 m² |
| WC | 1,68 m² |
| Hall | 10,16 m² |
| Service room | 6,70 m² |
Floor plan upper floor

Living space on the upper floor
| Bedroom | 15,36 m² |
|---|---|
| Kid's room | 16,50 m² |
| Guest room | 16,46 m² |
| Bathroom | 9,86 m² |
| Corridor | 2,80 m² |
The living space calculation was carried out in accordance with the living space regulations. This includes 6.70 m² of usable space. Minor deviations of up to 3% based on the total usable and living space are possible on site. Further deviations may arise if the standard versions are changed. Illustration may contain special requests.






